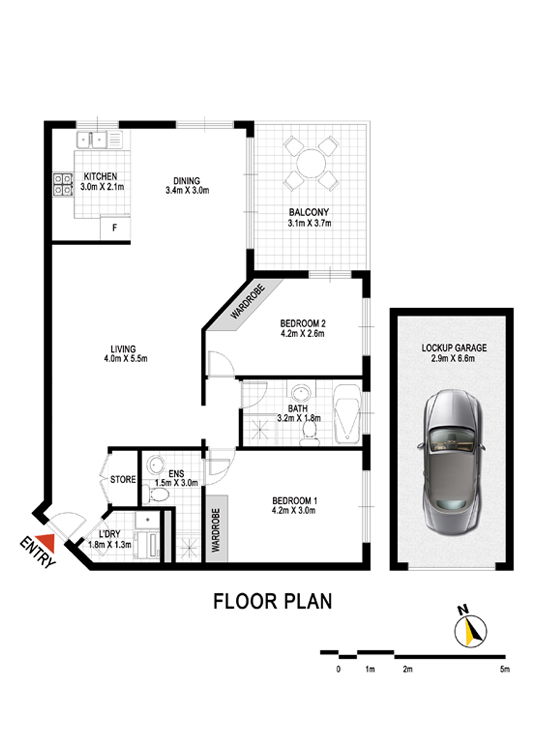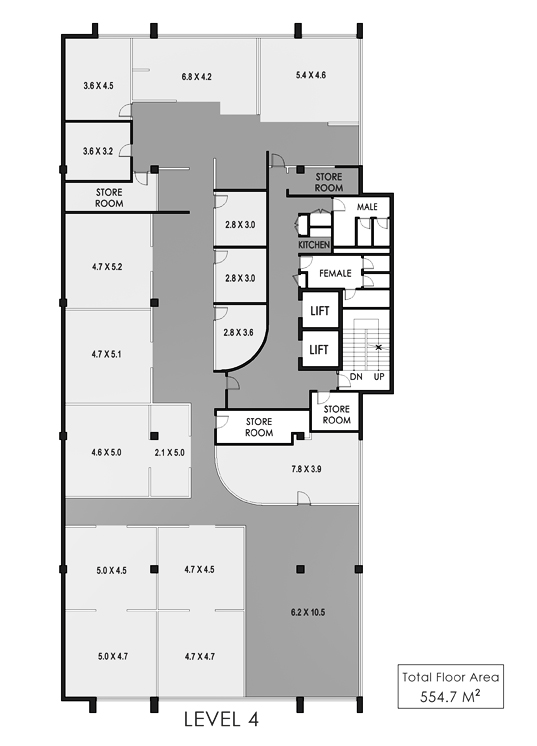Floor Plan
Our floor planners are architect by trade and use architectural programmes, and produce more accurate floor plan.
We provide total of three styles of floor plan.
Please read the instructions for each individual floor plan before ordering.
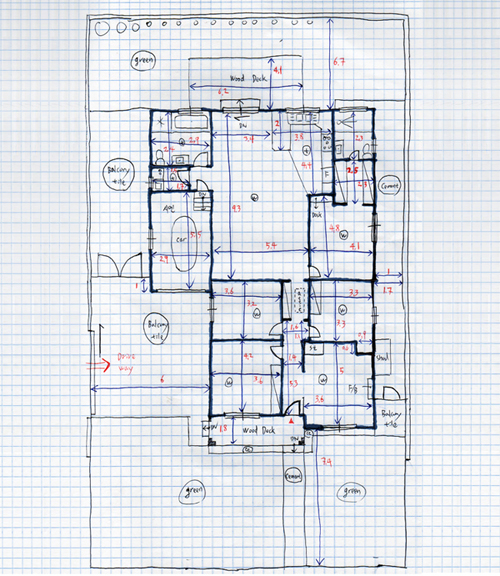
[SKETCH]

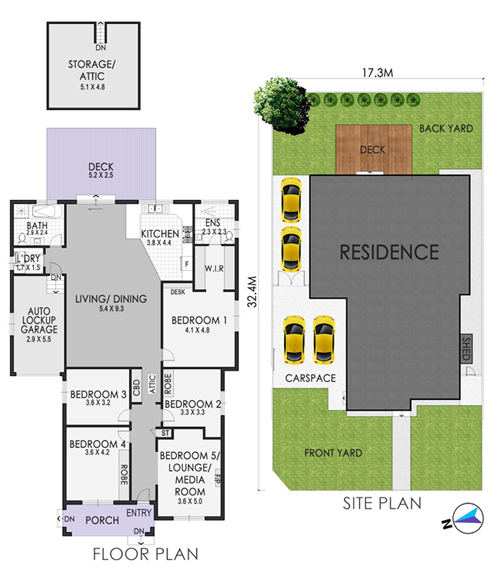
[COMPUTER WORK]
Tutorial
1. Wall: Draw thicker lines for walls.
2. Measurement is marked as Width (cm) x length(cm)
3. Write floor material down for coloured floor plan
4. directions of stairs as UP or Down
5. It would be better to use different color pen- Black-Line/ Blue-Dimension/ Red-Text
6. Direction Check
TYPE 1. Color Floor plan
Customer can easily acknowledge the property with colourful description of furniture and floor.
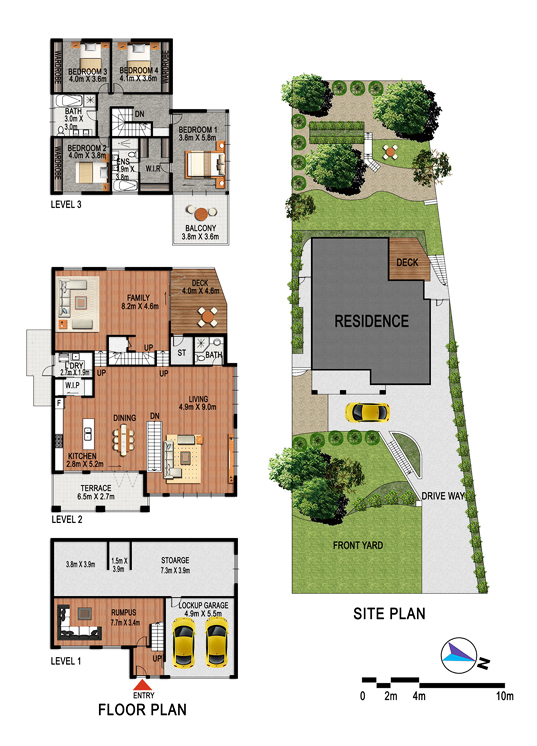

TYPE 2. Simple Color Floor plan
Simple and stylish floor plan that is useful to distinguish yourself from others
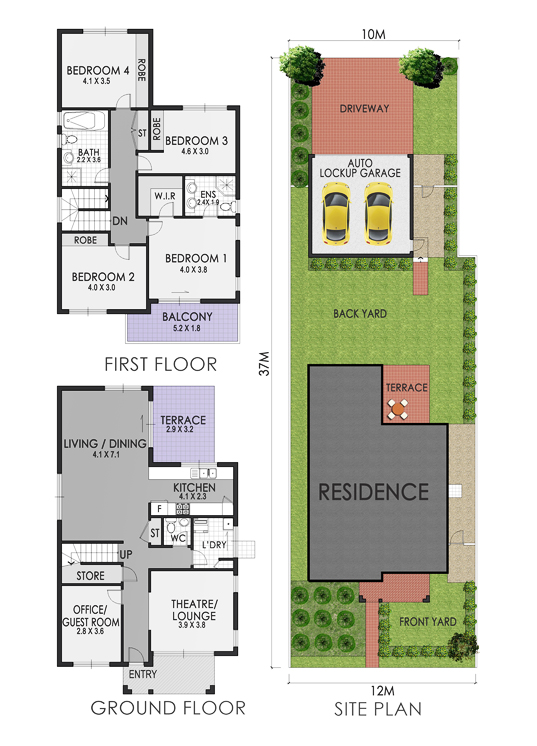
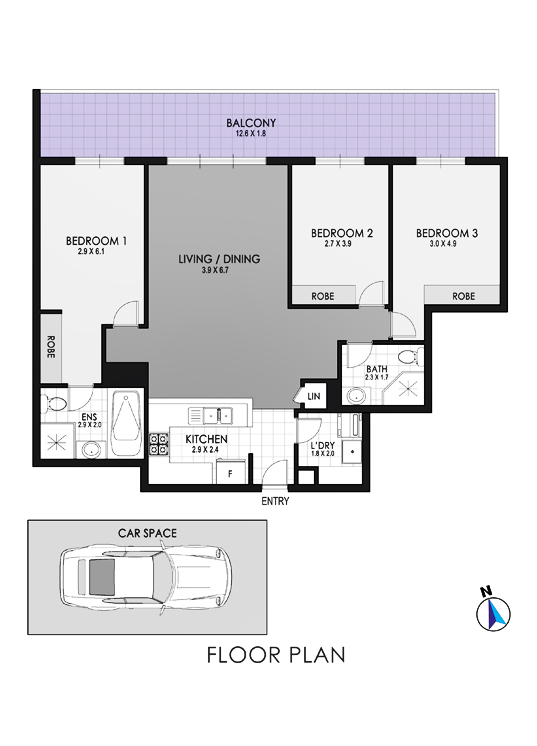
TYPE3. Black & White Floor Plan
Simplest form of floor plan, which can provide the simple information of the property
